Toilet in a restaurant - requirements, design, equipment
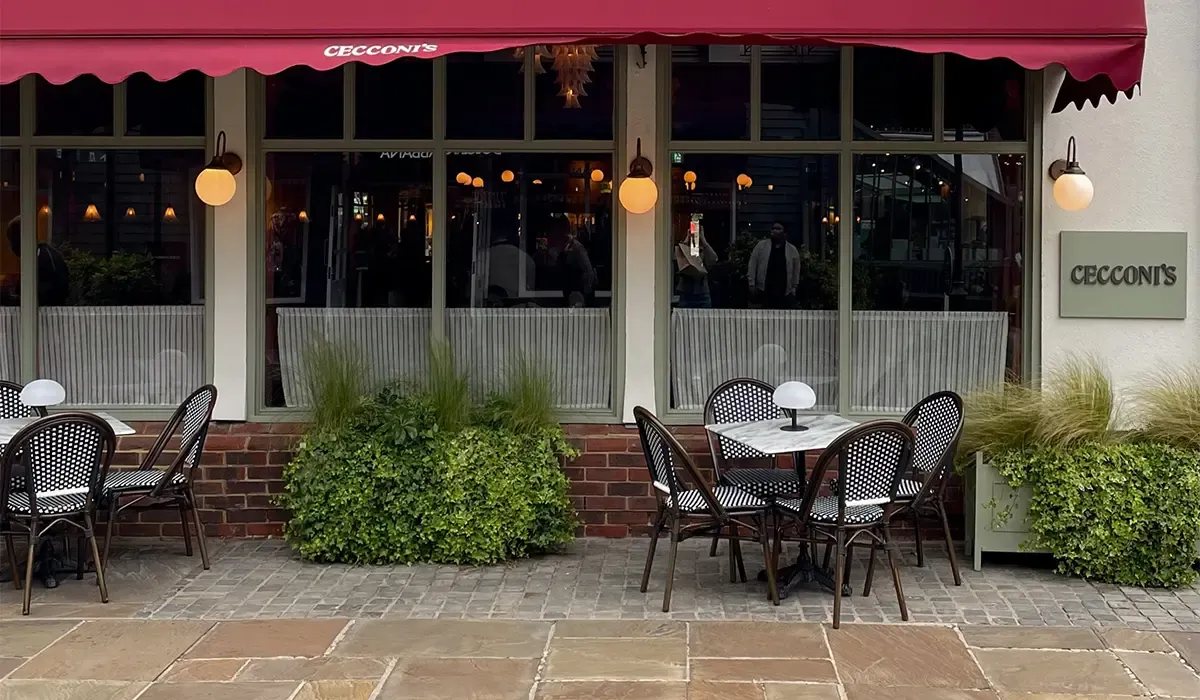
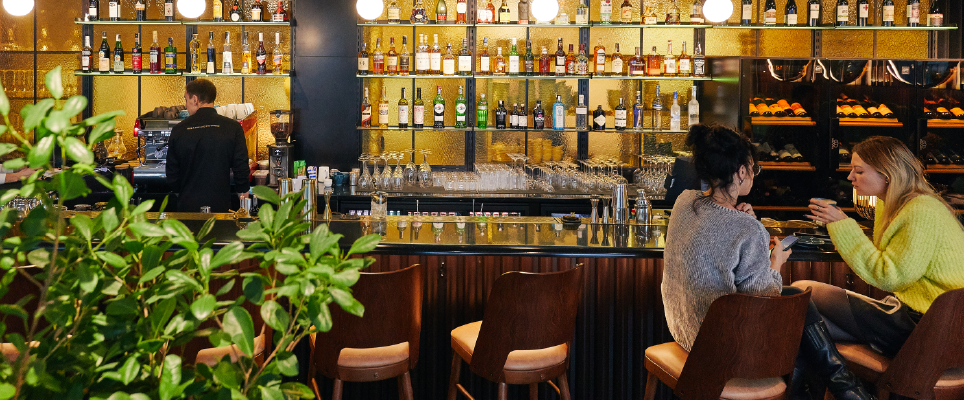
Running a gastronomic establishment requires meeting a number of requirements and regulations imposed by law in this field. Issues such as lighting, square footage, water demand, ventilation, etc. are already decided at the stage of designing the premises.
One of the rooms that is essential in every restaurant is the restroom. Both those used by guests and those for staff must provide necessary safety and hygiene. It is also very important to take care of the special needs of people with disabilities. To do this, it is necessary to ensure that the location and equipment of the bathrooms comply with legal requirements.
Restroom in a gastronomic establishment
Polish regulations regarding toilets in public places, including bathrooms in restaurants and cafes, are regulated by the Chief Sanitary Inspectorate, the Ministry of Health, the Ministry of Finance, and the Ministry of Infrastructure and Construction. According to the regulation of the Minister of Infrastructure from April 12, 2002, every building of this type must have a toilet. Restaurants are classified as such facilities.
Of course, this does not specify whether the bathroom in a gastronomic establishment must be accessible to customers or only to staff. Therefore, it is worth clarifying right away that while a toilet for employees must be present in a restaurant, it should also be available for guests - although there are exceptions to this rule.
There is also no regulation that prohibits or allows the use of the same toilet by staff and guests of the establishment. If such a requirement is imposed by the Sanitary Inspection, it is simply an arbitrary interpretation of the regulations. Therefore, in addition to familiarizing oneself with the general requirements, it is worth contacting the Sanitary Inspection and clarifying any doubts.
Important note: the regulations do not specify whether a toilet in a cafe or restaurant can be paid. Although it is not a good practice (it may discourage guests from visiting the establishment), it is not prohibited by law. Many small gastronomy owners provide a bathroom for their guests free of charge, while also deciding to introduce a symbolic fee for "outsiders".
Is a toilet required in a restaurant?
Is a toilet required in a gastronomic establishment? It turns out that the answer to this question is not obvious. In case of doubts, it is necessary to contact the local Sanitary and Epidemiological Station, but there are a few basic rules that can be pointed out.
A restaurant or cafe must have a toilet for staff. It is also mandatory to have a bathroom for guests. However, there are two exceptions to this rule.
The lack of a toilet in a restaurant is allowed if it only sells take-out food. The toilet in a gastronomic establishment does not have to be located in places such as train stations, shopping centers, or other public utility facilities. Guests can then use the toilets in public facilities.
However, these exceptions cease to apply if alcohol is served in the premises. In such a situation, customers must have access to a bathroom - one should be available for every 20 guests.
Sanitary requirements for small gastronomy
Sanitary requirements for a gastronomic establishment are very precise and detailed. According to current regulations, guest toilets must be equipped with vestibules (except for those intended for people with disabilities). These must be separated from the toilet by full walls that reach the entire height of the room. Only sinks can be placed in the vestibules.
As obvious, not every object is suitable for running a restaurant or café according to Sanepid requirements. If it is not possible to allocate space for a toilet, it is best to contact the local unit to find a compromise solution.
How many toilets in a restaurant?
Regulations specify, among other things, the number of toilets in a restaurant. According to the law, there should be at least one toilet bowl for every 20 women and one urinal and one toilet bowl for every 30 men.
If possible, the premises should have separate toilets for women, men, and people with disabilities. However, according to Sanepid requirements, cafes and small establishments with a maximum capacity of 10 people can have one co-ed toilet.
Toilet for staff in a gastronomic establishment
A toilet for gastronomy staff is something that must be present in every establishment - regardless of its type, location, and size. The law also specifies that it must be properly marked and equipped.
According to regulations, it must have properly finished surfaces - walls and floors should be made of materials that are easy to clean. Additionally, walls up to 2 meters from the ground must be covered with a moisture-resistant surface.
Among the necessary equipment for staff toilets, there must be soap (preferably antibacterial) and paper towels or a hand dryer. It is also necessary to provide basic utilities such as lighting and hot water.
Additionally, the toilet for employees should be located on each floor. The exception is when there are less than 10 employees in the premises. In such a situation, the bathroom can be located on the adjacent floor. In any case, the distance from the workplace to the toilet cannot exceed 75 meters. This should also be remembered in the case of premises located in shopping centers. Employees can then use public toilets, but it is crucial to adhere to the mentioned distance.
It is very important for the entrance to the toilet to lead from the general communication route. The room itself should be equipped with an isolating room, i.e. a vestibule. There should be at least one sink for every three toilets or urinals. In addition, both the door to the toilet and the door to the vestibule should close automatically.
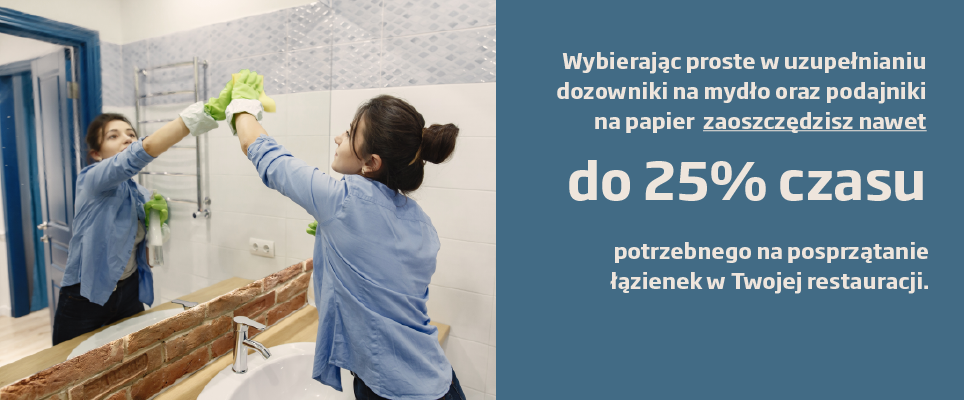
Toilet for restaurant customers
In the case of toilets for restaurant customers, many regulations overlap with those for staff bathrooms. This includes the entrance from the main communication routes, passage width, and necessary equipment. Additionally, the guest toilet must have an isolating room (vestibule) and self-closing doors.
When planning a venue, it is important to remember that in addition to the mentioned ratio of 1:20 (one toilet for every 20 people), separate toilets should be designated for women, men, and people with disabilities. If for some reason this is not possible, it is necessary to contact the Sanitary and Epidemiological Station. This will allow for finding a compromise solution that will ensure comfort and safety for guests even in atypical conditions.
Toilet for people with disabilities in a restaurant
Regulations precisely regulate the issue of equipping and dimensions of toilets for people with disabilities in a restaurant. This room should have conditions that will allow people in wheelchairs to use the toilet freely and independently.
In practice, this means that there must be a maneuvering space in the toilet with dimensions of at least 1.5 x 1.5 m. Additionally, the door cannot have a threshold and its width must be at least 90 cm.
In the case of a toilet for people with disabilities, it is also necessary to ensure that sanitary facilities are installed at the appropriate height:
- Under the sink there must be a space of at least 67 cm in height,
- The toilet should be placed at a height of 50 cm; it can also be equipped with special inserts that allow for modification of its height,
- The flush should be located at a height of 100-120 cm; an excellent solution is an automatic flushing system, significantly improving the comfort of using the toilet.
In addition, a toilet for people with disabilities must include such equipment as special handles, tilting mirrors, and other HoReCa equipment adapted to the special needs of customers.
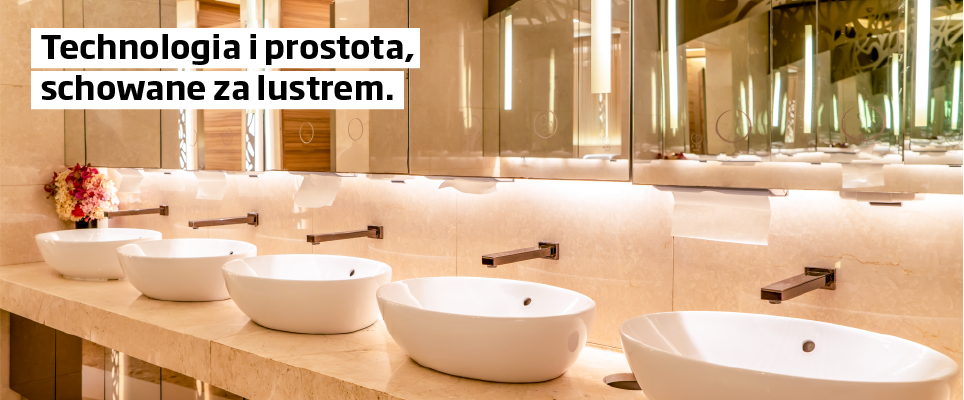
Restaurant toilets and coronavirus
According to GIS recommendations, in addition to basic hygiene rules during the coronavirus pandemic, special rules must be followed. This also includes the need to supplement toilet equipment with additional bathroom accessories for gastronomy. This applies to both toilets for guests and for staff.
- instead of standard soap dispensers, touchless dispensers with a sensor enabling automatic operation should be used,
- all fixtures should also be touchless - this minimizes the accumulation of viruses on surfaces,
- it is worth giving up traditional blow dryers and replacing them with models equipped with HEPA filters or paper towel dispensers,
- the bathroom must absolutely have disinfectant and a touchless dispenser.
Restaurant toilet - requirements
In the case of bathrooms in restaurants, regulations also cover many other, not always obvious issues. Some of them concern employee toilets, while others also apply to guest areas.
As mentioned, the entrance to the toilets (both for staff and guests) should lead directly from the main communication route. Additionally, according to requirements, the bathroom in a restaurant must have walls made of smooth materials that are easy to keep clean.
In the context of bathrooms, it is also worth mentioning the room for a parent with a child. This regulation is relatively new and specifies that such a room must be present in every establishment with an area larger than 100 square meters. It is intended not only for changing the child, but also for feeding. Therefore, it cannot be a toilet - it must be a completely separate place.
Bathroom in a restaurant - dimensions
Among the requirements for toilets in gastronomic establishments, there are also a number of regulations regarding the dimensions of the rooms. Some of them apply to rooms intended for guests, while others are for the use of staff.
First of all, the dimensions of the toilet in a gastronomic establishment should be sufficient so that the width of the passage along the stalls is at least 1.3 m. Additionally, the distance between the stalls and the wall where urinals are located cannot be less than 2 meters.
In addition, the dimensions of the toilet in a restaurant should take into account the presence of a necessary vestibule. This must be large enough to accommodate at least one sink with hot and cold water for every three stalls or urinals.
Equipment for toilets in restaurants
The equipment for toilets in a gastronomic establishment must provide guests with the appropriate comfort and at the same time allow for maintaining hygiene. According to current requirements, the following accessories are necessary for a restaurant toilet:
- trash cans,
- touchless soap dispensers,
- paper towel dispensers, or touchless hand dryers with HEPA filters,
- toilet paper holders,
- hand sanitizers and appropriate dispensers,
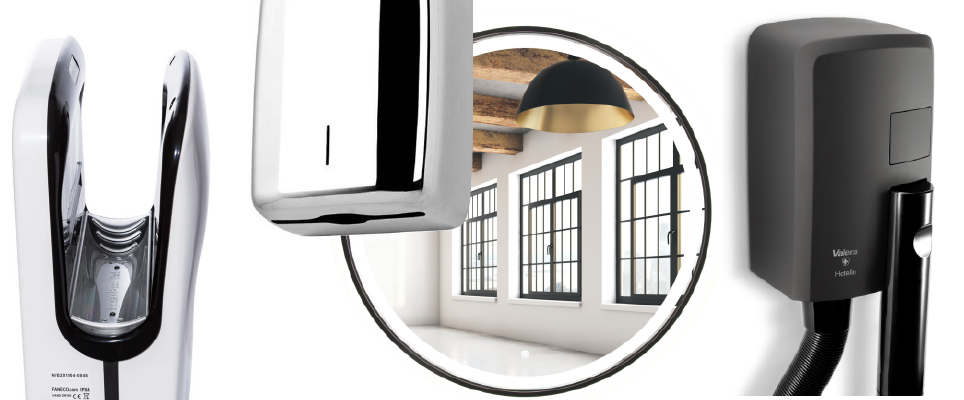
In addition to essential equipment, it is worth placing such additional accessories in the restroom as:
- changing tables for infants,
- air fresheners and urinal deodorizers,
- toilet brushes.
As you can see, the regulations regarding toilets in a gastronomic establishment are very strict and require careful planning already at the stage of designing the premises. In some cases, these requirements can be difficult to meet. This is especially true for restaurants or cafes located in existing buildings. The problem arises especially when dealing with a historic building - adapting a bathroom can be a unique challenge.
However, this does not mean that finding a compromise solution is impossible. In such a situation, simply contact the local Sanitary and Epidemiological Station. With the guidance of this institution, it will be possible to open a compliant establishment even in atypical conditions. Regardless of where the toilet is located in the restaurant, officials can provide assistance with requirements and equipment.
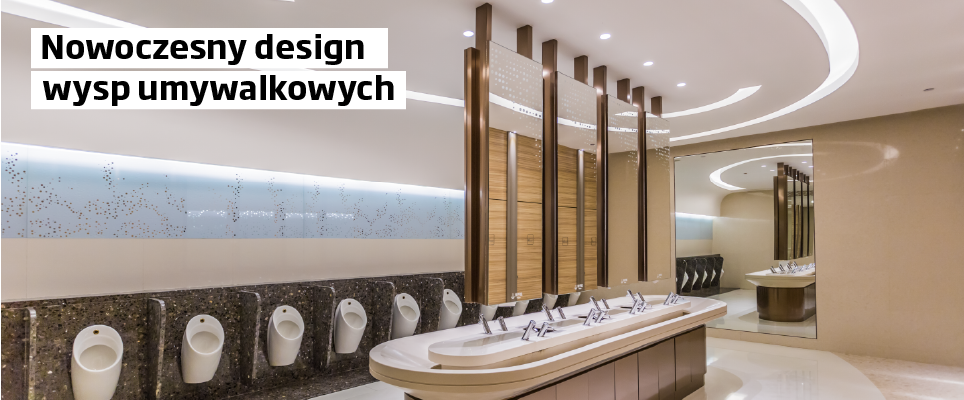

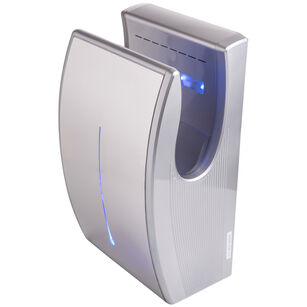
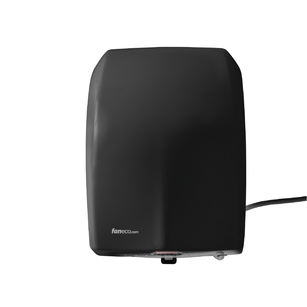
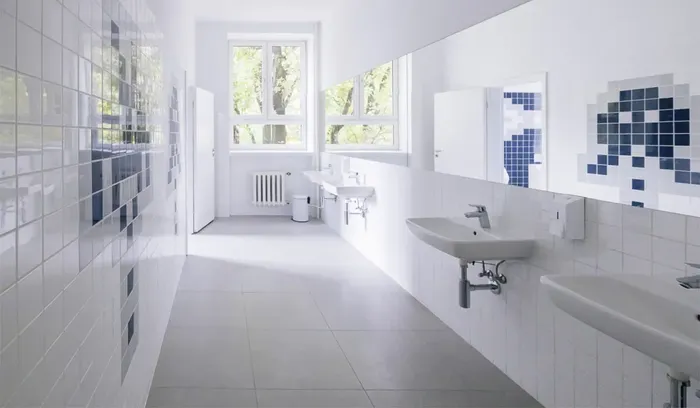
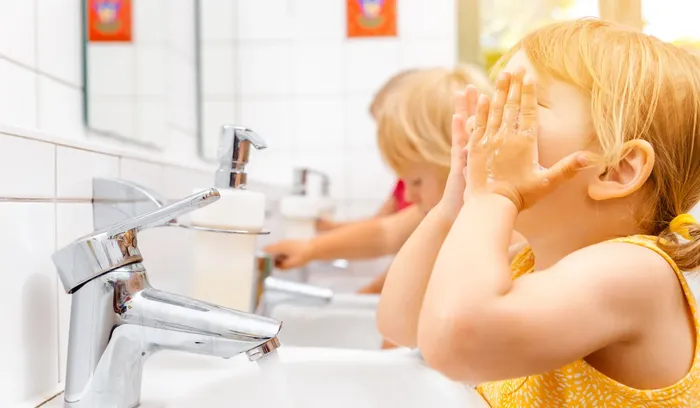
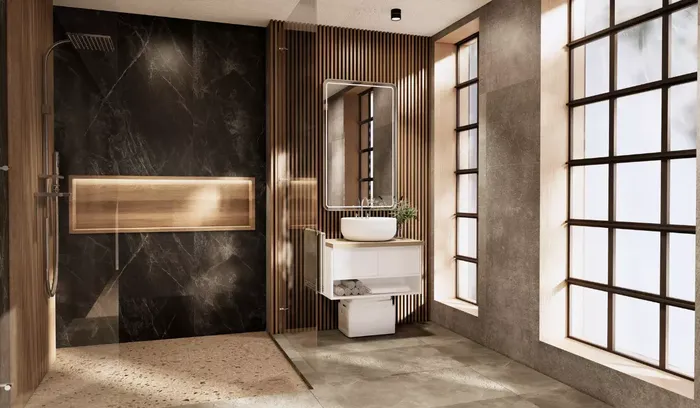
 Polski
Polski
 Český
Český
 Deutsch
Deutsch
 Spanish
Spanish
 French
French
 Italian
Italian