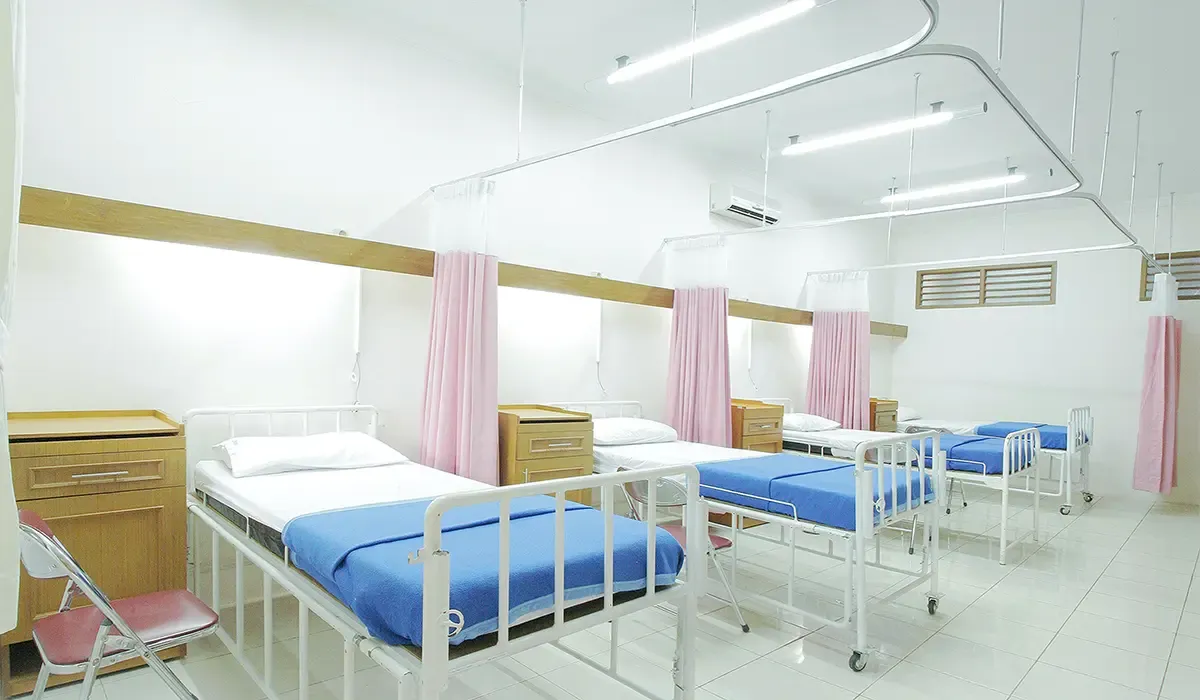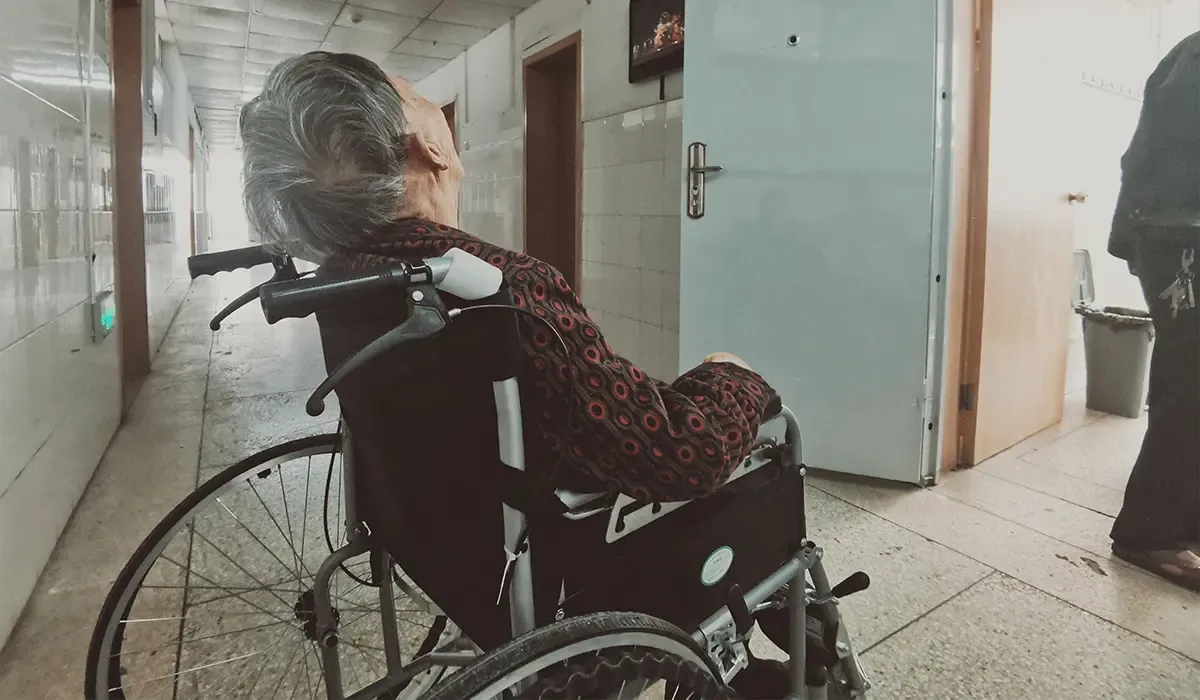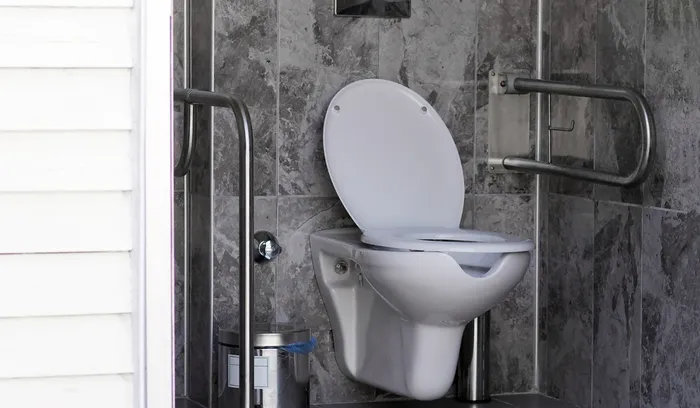Bathrooms in hospitals - design principles, requirements, equipment
Toilets located in hospitals and other medical facilities are special places. They must provide not only the highest level of hygiene, but also safety. They are used by people with different health conditions, often elderly or disabled.However, high functionality does not have to mean neglecting aesthetic aspects. On the contrary - a well-designed room and equipment design make the bathroom not only comfortable and safe, but also look great.
Hospital Bathrooms
Just like in any other public building, the bathroom in a hospital must be arranged in a way that ensures full comfort and privacy for its users. It should be equipped with appliances and accessories that not only allow people with different health conditions to use it independently, but also facilitate the work of medical staff. In many cases, hospital employees have to assist patients with toileting. Properly selected bathroom equipment will allow for efficient performance of duties, while preventing strains resulting from lifting disabled individuals.
For this reason, when designing a bathroom in a hospital, it is necessary to include not only standard equipment such as a mirror, sink, or towel dispenser, but also similar solutions as in the case of designing bathrooms for people with disabilities.
Toilets for Patients
When designing a toilet for the sick, similar principles apply as when arranging bathrooms in public places. To ensure the highest level of safety, it is important to use appropriate materials and equipment.
The toilet in a hospital must provide comfort and safety for people with various ailments - including those who have mobility problems. The room should be designed in such a way that it can be used freely, even for those in a wheelchair. This means that fixtures (toilets, sinks) must be placed at appropriate heights, wide doors must be provided, and elements such as handrails and grips must be installed.
It is also important to ensure that all accessories, such as bathroom fittings, soap dispensers, and hand dryers, are touchless solutions. This makes using them easier - requiring less movement compared to standard models. Additionally, they reduce the risk of spreading pathogenic microorganisms between users.
Bathroom in a hospital - requirements
According to the Regulation of the Minister of Health of June 22, 2005 on the requirements that rooms and equipment of healthcare facilities should meet in terms of professional and sanitary aspects, sanitary and hygienic rooms in hospitals, in ward units, can be individual (for rooms) or collective (for the care section).
Bathrooms in hospitals must be equipped with a toilet, sink, and shower adapted to the needs of people with disabilities. This means that these facilities must be comfortable and safe for people using crutches or wheelchairs. These conditions are met by, among others, shower cabins without thresholds and suspended sinks with free space underneath.
According to the requirements specified in regulations, bathrooms in hospitals should be separate for women and men. Importantly, separate toilets must be provided for staff and patients.
In the case of hospitals and clinics with more than 6 medical offices, at least one sanitary room must be adapted to the needs of people with mobility disabilities. They must also be located on each floor accessible to people with disabilities. However, it is good practice to equip all bathrooms in the facility with appropriate facilities.
Hospital bathroom - design principles
Although the standard of toilets in public places - including hospitals - is constantly improving, some of them still do not provide users with full comfort and safety. This is often the result of errors in the design stage of the room. Improper layout, inadequate hygiene, or solutions that make it difficult to maintain the necessary level of hygiene are factors that can make using the bathroom difficult or dangerous for sick people.
The basic principle of designing a hospital bathroom is to adapt it to the target group. Therefore, it is necessary to take into account not only the needs of users as patients, who may have problems with mobility or balance. The design of a room for women is different from that for men.
The intensive use of a public toilet also means that the equipment is particularly vulnerable to damage. Therefore, when designing a hospital bathroom, it is important to use durable materials and stable, solid structures:
- Floors should be finished with easy-to-maintain materials that have anti-slip properties - ceramic tiles, natural stone, or porcelain tiles,
- Walls must have coverings that do not absorb moisture. The most commonly used are ceramic tiles - durable and easy to maintain,
- In rooms where pipes are located above the ceiling, it is worth using solutions that will allow easy access in case of emergencies. These can be suspended ceilings,
- It is important to ensure that individual equipment elements are made of materials that are particularly resistant to damage - for example, steel sanitary ware.
Proper design of the ventilation system is also important. The bathroom is a place where the humidity is relatively high. This, in turn, increases the risk of mold appearing on the walls or ceiling, more than in other rooms.
Ventilation in the hospital bathroom should consist of ducts, ventilation grilles, and exhaust fans. It is crucial to ensure efficient air exchange, especially around the sinks, where the humidity is the highest.
Toilets in healthcare facilities are used by people with various health conditions and ailments. Therefore, when designing such rooms, it is important to not only adapt them to the needs of patients with mobility problems but also those with visual impairments. For this purpose, it is necessary for all equipment and accessories (soap dispensers, toilet paper and towels holders, handrails, etc.) to be clearly visible. This can be achieved by choosing equipment in contrasting colors to the wall shades. A good solution, for example, is to have black elements against light-colored walls. It is also important to choose appropriate lighting. Avoid placing lamps in a way that sharp light reflects off smooth surfaces, such as mirrors or tiles. The best solution is to have slightly diffused, warm-toned light. Not only does it significantly improve the comfort of users, but it also enhances the aesthetic value of the room.
Safety must be the top priority when designing a toilet in a hospital or other healthcare facility. Whenever possible, sharp edges and corners should be minimized, and all pipes and cables should be hidden. This can significantly reduce the risk of accidents or incidents resulting in injuries.
Hospital Bathroom - Equipment
When equipping a bathroom in a hospital, the main concern should be ensuring proper protection for the toilet bowl. The standard solution is to install specialized handrails and grips that make it easier for people with mobility issues to sit and stand. These can be either raised models or permanently mounted on the walls; in the case of the latter, curved handrails are a noteworthy option as they increase comfort during use.
For many people, a toilet installed at the height required by regulations is too low. For them, special seat risers have been created, which raise the toilet to a more comfortable height for those with mobility issues to sit and stand.
A solution that improves safety is also the placement of stands next to the toilet, which allows a person with disabilities to comfortably lean on while sitting and standing, reducing the risk of falling.
The aforementioned handles must also be mandatory in every shower cabin. The best solution is models permanently attached to the wall. This allows the user to maintain a stable position while performing hygiene tasks. Essential elements of the cabin equipment are also shower seats, also known as saddles. They can be made of stainless steel or plastic and take the form of small shelves attached to the wall. They are foldable, so they do not obstruct people who can take a shower while standing.
An alternative to seats are shower stools, which are placed in the cabin only when needed by a person who requires such solutions. These devices are equipped with specially designed seats and non-slip feet, making them safe and comfortable. Importantly, both seats and stools should have seats with special cutouts to facilitate hygiene of intimate areas.
Individual elements of bathroom equipment in a hospital must be chosen so that patients can use them as independently as possible. They should also be of the highest quality. It is important to use solutions from reputable manufacturers whose quality and reliability is confirmed by certificates.
Also read:





 Polski
Polski
 Český
Český
 Deutsch
Deutsch
 Spanish
Spanish
 French
French
 Italian
Italian