Toilet for the disabled - design principles, regulations, guidelines
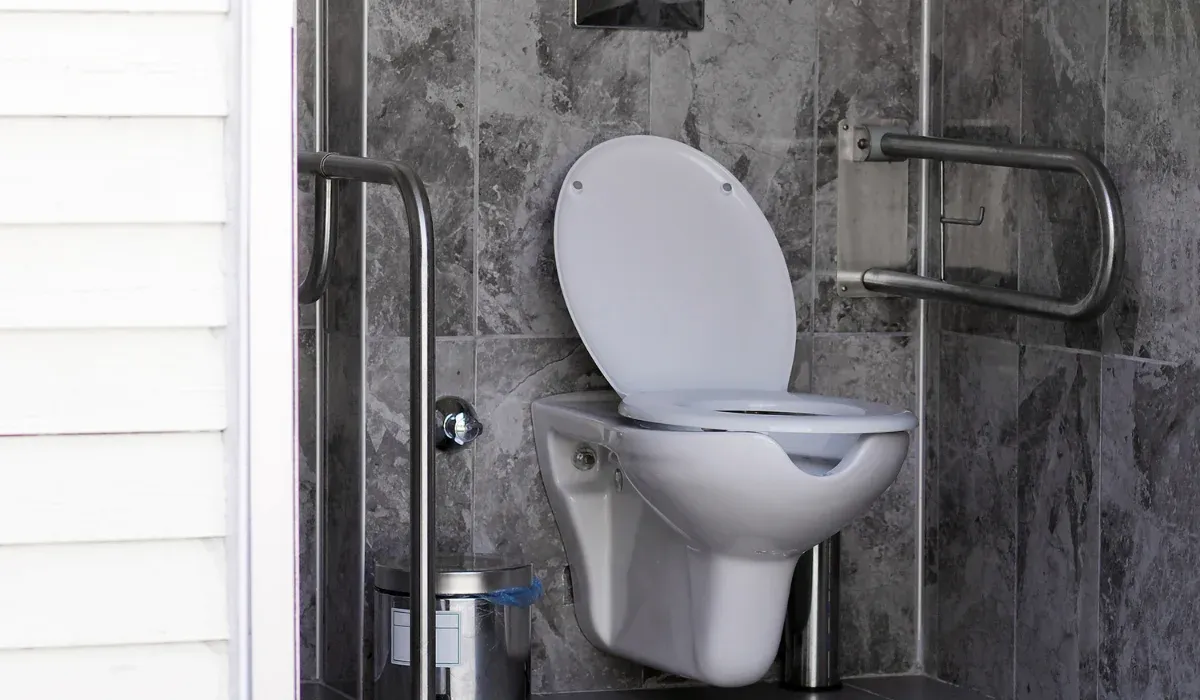
Architectural barriers that hinder normal functioning are a daily reality for people with disabilities.
In many cases, this also applies to bathrooms. A common issue is the lack of toilets for people with disabilities that are adapted to their specific needs.
Currently, regulations define how toilets for people with disabilities should be designed. Thanks to these regulations, it is possible to remove some barriers and create a comfortable bathroom for people with disabilities.
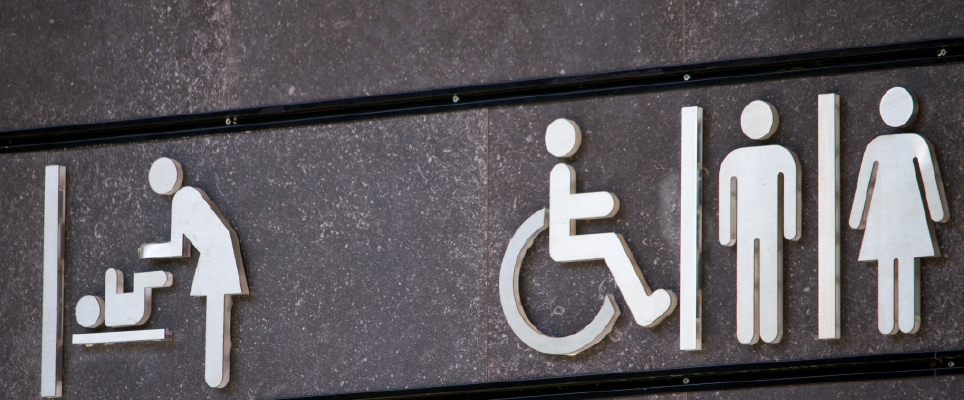
Toilets for People with Disabilities
A toilet for a person with disabilities must be designed according to building law regulations. In this case, a key guideline is the standard contained in Article 5, Section 1, Item 4 of the Building Law. It states that "a building structure, along with its related building devices, should be designed and constructed, taking into account the intended period of use, in compliance with regulations, including technical and construction standards, and in accordance with the principles of technical knowledge, ensuring the necessary conditions for use by people with disabilities in public buildings and multi-family residential buildings."
A toilet for people with disabilities must be adapted in such a way that they can use it independently and comfortably. This is especially important for people with mobility impairments, for whom a "standard" bathroom is full of obstacles, often impossible to overcome.
The toilet for people with disabilities must be equipped with essential accessories. These include grab bars and rails, and in the case of bathrooms with showers, special shower seats.
Adapting the toilet for people with disabilities also involves the toilet itself and the washbasin. The installation of a hand dryer is also necessary.
Importantly, the cost of a toilet for people with disabilities, despite the need for additional equipment, does not have to be high. It is possible to obtain funding from PFRON (State Fund for the Rehabilitation of Disabled People), which covers up to 95% of the costs.
When is a Toilet for People with Disabilities Required?
The requirement for a toilet for people with disabilities is regulated by § 86 of the Regulation of the Minister of Infrastructure from April 12, 2002, concerning the technical conditions that buildings and their location must meet. According to point 1 of the regulation, in a building where toilets must be made available, at least one suitably adapted, publicly accessible toilet must be available on each floor accessible to people with disabilities.
This rule applies to permanent structures, but the regulation also addresses the availability of toilets for people with disabilities in portable toilet cabins. Section 6 of paragraph 87 specifies that in public restrooms, at least one cabin must be adapted to the needs of people with disabilities.
These regulations also apply to toilets for people with disabilities in public buildings and workplaces. In the latter case, the employer is required to provide a toilet for people with disabilities when employing such individuals. If the nature of the work does not allow access to a permanent building's toilet, a portable restroom may be used.
Toilet for People with Disabilities - Regulations
While the law mandates the need for appropriate bathrooms, the specific requirements for toilets for people with disabilities are not very detailed.
According to the guidelines from the Regulation of the Minister of Infrastructure mentioned earlier, the requirements that a toilet for people with disabilities must meet are:
- Providing a maneuvering space with minimum dimensions of 150 x 150 cm,
- No thresholds in doorways,
- At least one appropriately adapted toilet bowl and washbasin,
- Grab bars to facilitate the use of sanitary devices.
The guidelines for toilets for people with disabilities do not specify what constitutes "appropriate adaptation" of the devices. Therefore, it is essential to follow good practices when designing such spaces.
Toilet for People with Disabilities - Technical Requirements
The technical conditions of a toilet for people with disabilities must allow for comfortable and safe use of the space. Many practices are not explicitly defined by regulations, but their implementation is necessary to ensure such conditions.
Firstly, the entrance door should be at least 90 cm wide, but no more than 1 meter. Door wings wider than 100 cm are heavy, which may hinder maneuvering.
If it is not possible to completely eliminate thresholds, threshold strips with a slight slope should be used. These help level the floor and allow a wheelchair to easily enter the room.
Among the various technical requirements for a disabled toilet, the door is also an important factor. If the door is glazed, the lower part should be fitted with protection to prevent damage from wheelchair wheels, with a minimum height of 40 cm. Additionally, the door handle should have an ergonomic design to allow a secure grip and be positioned at a height of no less than 80 cm. Due to limited hand mobility in some individuals, it’s advisable to install a wide additional handle below the main one.
Toilet for People with Disabilities - Dimensions
The dimensions of a disabled toilet must provide maneuvering space that minimizes the risk of wheelchair wheels hitting walls or corners. If eliminating such risks is not possible, the walls and corners should be fitted with bumpers or appropriately high baseboards.
This maneuvering space does not include the area where the open door wing may be. If the door opens inward, the necessary dimension of the disabled toilet (length or width) must be the prescribed size plus the length of the door wing.
Minimum Dimensions of a Toilet for People with Disabilities
The minimum dimensions of a disabled toilet are 150 x 150 cm, with a floor area of no less than 2.5 m². Additionally, the minimum width of the toilet cubicle should be 0.9 meters in the clear. The minimum dimensions of the space in front of the disabled toilet should be 0.6 x 0.9 m in the floor plan, which also functions as space in front of the washbasin if installed inside the cubicle.
The width of communication routes must be no less than 120 cm. Regulations allow for this width to be reduced to 90 cm, but only for a stretch of no longer than 150 cm. This width excludes space taken up by furniture, and in seating areas, space occupied by a seated person's legs.
How Many Toilets for People with Disabilities?
The number of toilets for people with disabilities in public buildings depends primarily on the number of floors in the facility. There must be at least one bathroom adapted to the needs of people with disabilities on each floor.
Where Should a Disabled Toilet Be?
A disabled toilet must be available in every public building—for example, in schools, government offices, or shopping centers. This also applies to healthcare facilities.
In workplaces, an appropriately adapted toilet must be provided in companies that employ people with disabilities.
Whether a disabled toilet is required on every floor of multi-story workplaces depends on where workstations adapted to the needs of disabled individuals are located.
Disabled Toilet Signage
The signs for disabled toilets (like the toilets themselves) have only been in use for several decades. As a result, no distinct symbols have been developed. The symbol for a disabled toilet is typically a pictogram depicting a figure in a wheelchair. It is easily recognizable and applies to individuals with various types of disabilities, not just mobility impairments.
Importantly, disabled toilets usually do not have signs distinguishing between male and female. This is because such bathrooms are often unisex.
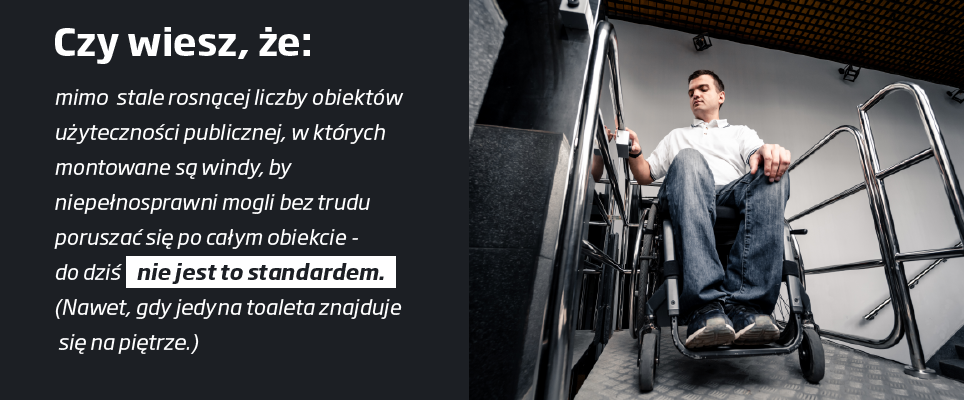
Designing a Bathroom for People with Disabilities
When designing a bathroom for people with disabilities, it is essential to consider not only the functionality of the space and the equipment but also aesthetics. Modern designs of handrails and seats ensure they look good and can be used by people of different ages and with various disabilities. This is particularly important in public toilets.
NOTE: The handrails for people with disabilities in the bathroom should be installed as close to the walls as possible, making movement easier and providing more freedom of motion. They must have an ergonomic shape (e.g., rounded with a flat front) and should fit comfortably in the hand.
Not all aspects of designing a bathroom for people with disabilities are visible in the floor plan. The color scheme is also essential, especially for visually impaired individuals. Handrails, seats, and other equipment should be highly visible. A good practice is to use dark walls and white equipment that contrasts with them.
When designing a bathroom for people with disabilities, it is important to remember that the equipment must withstand intensive, not always gentle use. Additionally, in public buildings, the weight of users is unknown. For this reason, the products used must be tested to hold over 200 kg. Stainless steel sanitary equipment is a good solution, offering durability, ease of use, and aesthetics—key factors to consider when designing appropriately adapted bathrooms.
Bathroom Equipment for People with Disabilities
The equipment in bathrooms for people with disabilities must consist of accessories that facilitate use for people with various types of disabilities.
The absolute basics include special handrails, which should be located near the toilet and sink but without limiting maneuvering space.
There are no set rules about how many handrails and other mobility-enhancing accessories should be in a bathroom for people with disabilities, as it primarily depends on the room layout.
Other essential elements in a bathroom for people with disabilities include stools, benches, and seats. It is also worth enriching the handrails with special bathroom hooks, toilet paper holders, and other accessories. Toilet brushes with longer handles than standard are also helpful.
Faucets for people with disabilities should have longer levers to make it easier to turn the water on. A soap dispenser must be placed near the sink. An additional convenience for wheelchair users is a tilting mirror with an adjustable angle, allowing seated individuals to see themselves easily.
Handrails for Disabled Toilets
Appropriate adaptation of the space is crucial to ensuring that people with disabilities can use the bathroom safely and comfortably.
Special handrails are essential in disabled toilets, helping users move around while using the facilities.
The best option is handrails with tube diameters between 2 and 3.5 cm, as this allows for a comfortable grip. Like other accessories, the handrails in disabled toilets should consider reduced or impaired grip strength in potential users. Therefore, choosing models with slightly larger diameters is advisable.
In the case of disabled toilet handrails, height is also significant. According to regulations, the optimal height is 75-85 cm. In addition to standard wall-mounted models, whether horizontal or vertical, angled and folding versions are available on the market. Regardless of the model chosen, it is worth selecting products with additional features such as textured surfaces to prevent hands from slipping.
Sink in a Disabled Toilet
The sink in a disabled toilet must be installed so that the underside is above the knees of a person sitting in a wheelchair. The flat bottom and properly contoured edge of the sink increase comfort. It is also essential that the person using the sink can comfortably rest their elbows on the edge. There should be no obstructions under the sink that would prevent wheelchair access. Bathroom waste bins should be placed outside the maneuvering space.
The dimensions of the sink are equally important. In a disabled toilet, the sink's height should be less than 80 cm; for children under 12, the maximum height is 60 cm. It is also advisable to position other accessories, such as towel dispensers, hand dryers, soap dispensers, and optional sanitizer dispensers, at a similar height. The minimum sink width is 60 cm. Wall-mounted handrails (tilting or fixed) should be installed next to the sink, with a length of 55-70 cm.
Urinal for People with Disabilities
Urinals are not commonly found in disabled toilets, but many people can safely use them if placed at the right height.
Standing urinals, with the bowl and drain located much lower than standard wall-mounted models, are a good solution.
Handrails must be placed on both sides of the urinal to provide users with support.
Complete Disabled Toilet
A crucial aspect of designing a disabled toilet is the height of the toilet seat, which should ideally be between 45-50 cm, higher than standard toilets.
Additionally, the bowl must be specifically designed to meet the needs of people with disabilities. In most models of disabled toilets (including compact types), the bowl is extended to 70 cm and equipped with a seat that has slots for comfort—preferably with a soft-closing function for added comfort and safety. It is advisable to select a seat with reinforced metal hinges, ensuring the seat stays secure and facilitating the movement of users who need to transfer from a wheelchair.
The most practical options are toilet seats with bidet functions, which include adjustable water pressure and temperature, as well as drying features with variable air temperature settings. These systems are operated via a control panel located near the seat.
Handrails and supports—whether tilting or fixed—must be installed next to the toilet to help users move comfortably. Before installation, it is essential to check if the bathroom walls are sturdy enough. If not, floor-mounted handrails and supports are a good alternative to provide secure support and comfort.
Automatic Door Closers in Disabled Toilets
A very practical feature is the installation of an automatic door closer in the doors of disabled toilets.
Many people find it difficult to reach back and close an open door. An automatic closer eliminates this need. Additionally, many models significantly reduce door-opening resistance using cam-action mechanisms, making it easier for people with disabilities, children, and elderly individuals to use the door without difficulty.
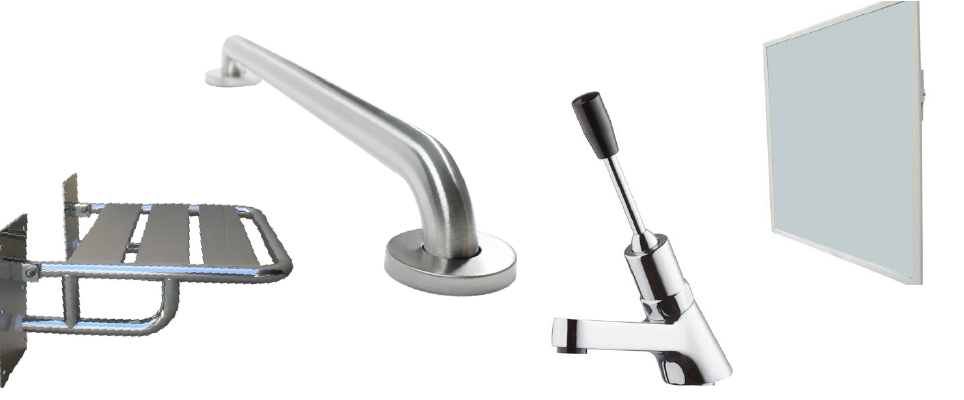
Czytaj także:
Faneco - partner dla sektora opieki zdrowotnej
Uchwyty dla niepełnosprawnych - dowiedz się więcej
Wyposażenie sanitarne - kompleksowe zaopatrzenie architektów i projektantów

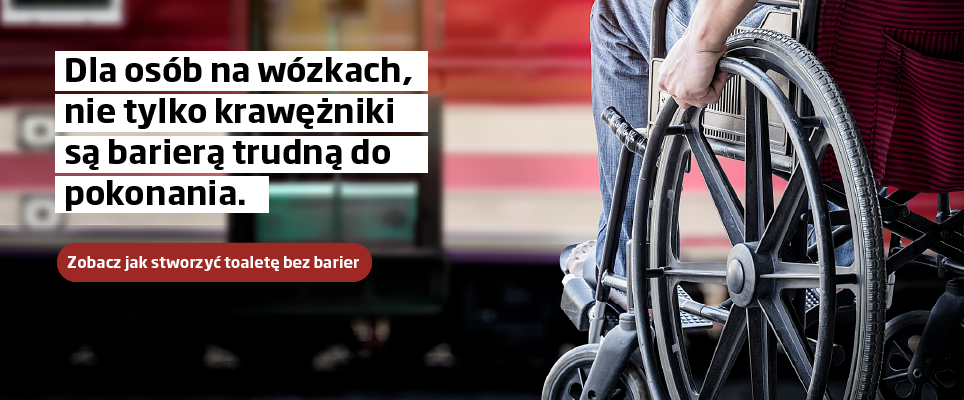
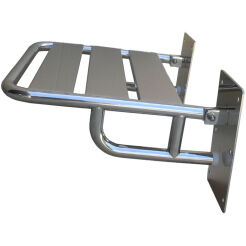
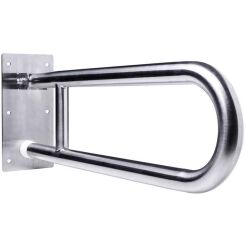
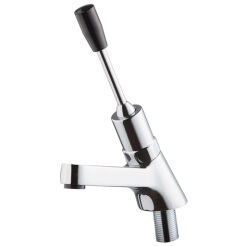
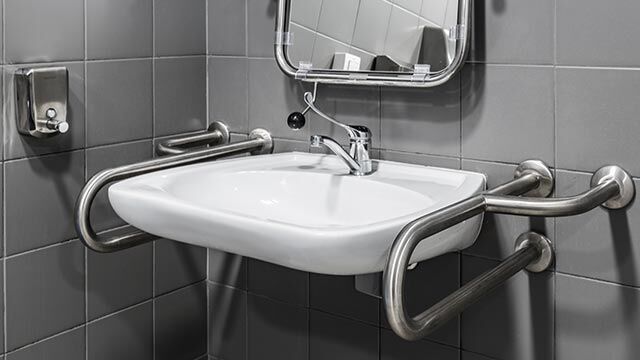

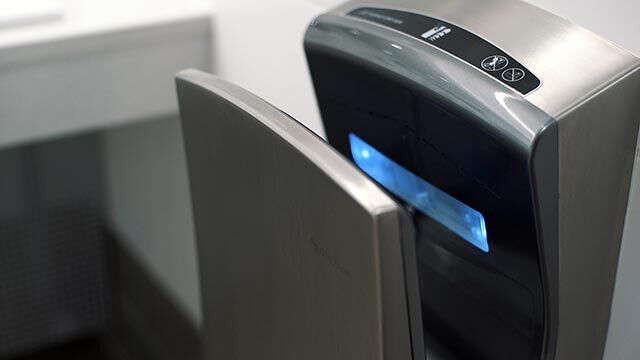
 Polski
Polski
 Český
Český
 Deutsch
Deutsch
 Spanish
Spanish
 French
French
 Italian
Italian