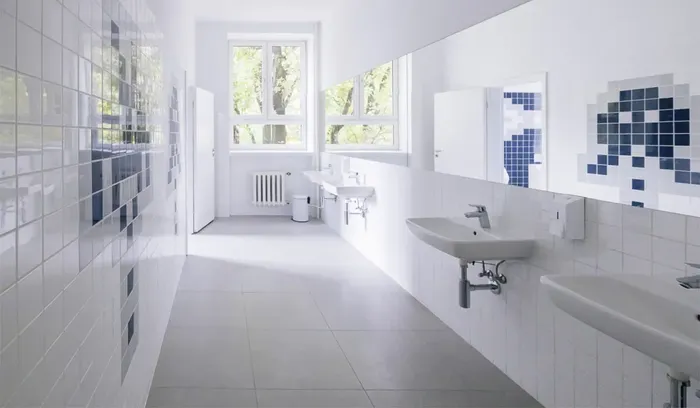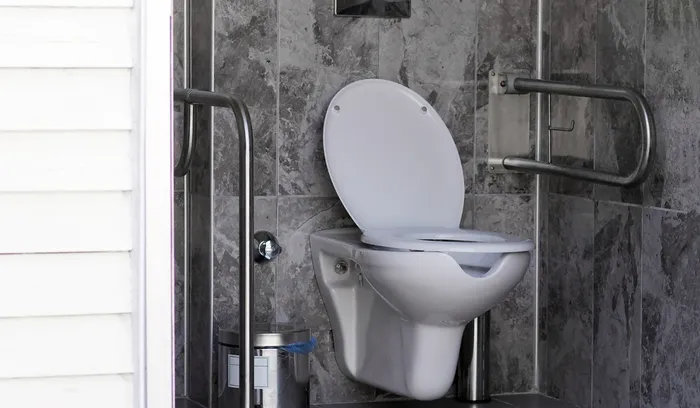Toilets in the workplace, in the office - design principles, regulations, guidelines
Toilets are one of those rooms that must be present in every office and workplace. Regulations specify details such as their number, distance from workstations, and equipment. Therefore, in order to provide employees with proper sanitary conditions, it is important to familiarize oneself with them.

Toilets in the workplace
A properly equipped toilet in the workplace greatly affects the satisfaction and comfort of employees. Thanks to them, the company is perceived as caring for its employees, which directly translates into opinions about it. This is one of those elements that make a particular workplace perceived as attractive or not. Therefore, it is necessary to take care not only of the required elements of toilet equipment in the workplace, but also of the aesthetic and ergonomic design of the room.
In addition, the appropriate distance from the toilet in the workplace contributes to increased work efficiency. In a situation where an employee can satisfy their physiological needs at any time, without having to travel long distances or wait in queues, they can better focus on their duties.
Improving work comfort also occurs when the bathroom is additionally equipped with a shower. Although providing it is necessary in places where physical work is performed, it is worth considering their installation in office bathrooms as well. Especially staff who have direct contact with clients should have the opportunity to freshen up before work. This is important not only in summer - such solutions are also appreciated by people who, for example, commute to work by bike.
Toilets in the workplace - regulations
According to regulations, toilets in the workplace must be easily accessible and always open. The room can be locked with a key or a special card, but in such a situation, all employees should have access to it.
Easy access to the toilet in the understanding of labor law means above all:
- appropriate distance - according to regulations, the staff toilet cannot be located more than 75 meters from the workstation. The exception is when work is performed outside. In this case, the distance from the workstation to the toilet can be up to 125 meters.
- placement of sanitary facilities in the same building as the workplace. The law allows for a situation where they are located in a different building - in this case, they must be connected by a passage that eliminates the need to go outside. If passing between heated rooms, the passage must also be heated.
- placement of toilets on each floor where employees are located. The exception is for floors where less than ten people work. According to regulations, access to toilets in the workplace on the nearest floor is sufficient.
Additionally, employees must be able to enter the bathrooms directly from the communication corridors. At the same time, the toilets in the office must be separated from them by a room where the sinks are located. An ideal situation is also to equip the bathrooms with self-closing doors.
Regarding toilets, the Labor Code also specifies that the room where the bathroom is located must be:
- heated,
- ventilated according to current building standards,
- well lit,
- not lower than 2.2 m,
- covered (walls and floors) with ceramic tiles or moisture-resistant tiles.
According to the Labor Code, free access to a toilet that is easily accessible and properly equipped is one of the basic rights of employees. These issues cannot be neglected - if this happens, according to the law, the staff has the right to refuse to perform professional duties. In a situation where it is not possible to provide such a room (for example, in the case of outdoor work), regulations allow for the use of portable toilets.
Toilets in the workplace - technical conditions
According to the Regulation of the Minister of Infrastructure, the rooms designated for toilets in the workplace must meet specific technical requirements. Minimum dimensions of the room, door width, wall and partition height, and other issues have been specified.
A single toilet cubicle (also known as a separate toilet) that is not adapted for people with disabilities must have a minimum width of 90 cm. There must be a free space in front of the toilet bowl with dimensions of at least 90x60 cm in horizontal projection. In the case of toilets in the workplace, it is possible to install sinks in the toilet cubicles. In this situation, the mentioned space also serves as a space in front of the sink.
Doors - both to the toilet, vestibule, and the entire bathroom - must open outwards. Their minimum width is 0.8 meters (0.9 for toilets for people with disabilities), and the height is 2 meters. Additionally, they must be equipped with openings located in their lower part. The cross-section of the openings must have a minimum area of 220 square centimeters.
The vestibule must be separated from the room with cabins by full-height walls. Only sinks can be installed in it. Similarly, partitions separating women's and men's toilets must be full-height walls for the entire height of the room.
Other technical conditions that employee toilets must meet have been specified in the Regulation of the Minister of Labour and Social Policy of 26 September 1997; according to it, in the case of one-sided placement of toilet cabins, the width of the passage next to them must be at least 1.3 meters. In turn, in rooms where urinals or rows of cabins are to be located opposite each other, the width of the passage should not be less than 2 meters.
When planning the installation of a toilet at work in accordance with regulations, it should be remembered that they only specify the minimum necessary for movement in the rooms. In practice, if possible, the spaces in the bathroom should be larger - especially in the cabins.
Number of toilets in the workplace
The number of toilets in the workplace must be adjusted to the number of employees. When planning it, it is necessary to take into account whether the employees are all women, all men, or people of any gender. Just like changing rooms, restrooms, washrooms, or shower rooms, they must be separate for women and men.
The number of toilets per employees depends on their number and gender. According to § 28 of the regulation:
?1. For every thirty men employed on one shift, there should be at least one toilet bowl and one urinal, but not less than one toilet bowl and one urinal for a smaller number of employees.
2. For every twenty women employed on one shift, there should be one toilet bowl, but not less than one toilet bowl for a smaller number of employees?.
The number of toilets for employees is not the only important factor. Regulations also cover the issue of washrooms. For administrative-office workers, there must be one sink for every 30 men and one for every 20 women in the bathroom. On the other hand, for dirty work (including construction) and work involving exposure to harmful substances, one sink should be allocated for a maximum of five people.
In workplaces where showers should be located, one cabin should not be shared by more than eight people. In places where staff are exposed to contact with infectious, radioactive, irritating, sensitizing, dusty or unpleasant smelling substances during work, a minimum of one cabin should be provided for every five people.
Toilets in the workplace - sanitary guidelines
According to the sanitary guidelines described above, the dimensions of an office toilet should allow for free movement inside. However, the height of the room is also important. It should not be less than 2.5 meters. In the case of a toilet located in an attic, basement or cellar, it can be lower - regulations allow for a height of 2.2 meters, provided that it is equipped with mechanical ventilation for supply and exhaust or exhaust only.
There are also guidelines regarding the installation height of toilets in the workplace. Standards also specify the height at which other equipment elements, such as hand towel dispensers or bathroom fixtures, must be located. For example, the installation height of a toilet in an office or other workplace must be chosen so that the toilet seat is 40 cm above the floor.
Shared toilet for employees and clients
According to the Regulation of the Minister of Infrastructure of April 12, 2002 on technical conditions to be met by buildings and their location, public toilets must be available in workplaces and public buildings. These can be shared toilets for employees and clients - in the case of office spaces, there is no need to designate separate rooms for staff.
According to the Regulation, toilets in the workplace can be coeducational only in places where less than 10 people work on one shift.
Workplace bathroom design
A good workplace bathroom design focuses not only on meeting the requirements specified in regulations. It is particularly important for the room to be hygienic and safe. To achieve this, all finishing materials and equipment elements must be easy to clean. Good solutions include:
- finishing walls with tiles or hydrophobic paints, which are resistant to water, mold, and stains,
- durable and waterproof materials, such as stoneware or architectural concrete,
- concealed plumbing - it does not accumulate unsightly stone deposits,
- rimless toilets - in this type of toilet, there are no hard-to-reach corners, making them easier to clean.
The design of a bathroom in the workplace should not only include the necessary minimum. It is important to adapt the equipment to the specifics of the company and its personnel. For example, if there are young parents among the employees or if customers can also use the restroom, it is worth including equipment such as foldable wall-mounted changing tables.
More and more companies are also choosing to include in their office bathroom design such equipment as bidet toilets, thermostatic faucets, or waterless urinals. These solutions allow for a reduction in the consumption of resources and toilet paper - making them not only environmentally friendly, but also economical.
An ideally designed office bathroom combines functionality with aesthetic aspects. The use of designer equipment and materials makes it not only a place for fulfilling physiological needs, but also a kind of sanctuary, providing a moment of solitude in a pleasant environment.





 Polski
Polski
 Český
Český
 Deutsch
Deutsch
 Spanish
Spanish
 French
French
 Italian
Italian