Public toilet project - what should it include?

A private home toilet significantly differs from one located in a public place. A public bathroom must be designed in a way that meets sanitary and hygienic standards and complies with current regulations. What should be included in the design of a public toilet to ensure comfortable and safe use?
Design of a public toilet
In order for using toilets in public places to be comfortable and hygienic, they must meet specific requirements. Many of these must be taken into account during the design of the room by an architect.
When it comes to designing public toilets, it primarily depends on their location. Different conditions must be met for a bathroom at a train station or in a shopping mall, compared to those in a school or hospital. This means different challenges and the need to adapt the design of the public toilet to various regulations. It is also important to consider that each group of users - women, men, people with disabilities, children - have different needs that must be taken into account in order to meet high usability standards in the finished bathroom.
The most common problems encountered when using a public toilet are often a result of design errors. Poorly placed ventilation or incorrect layout and arrangement of facilities can make maintaining proper hygiene in the bathroom a real challenge.
However, designers sometimes have to make compromises in order to meet all the requirements set by regulations. Building laws, which must be followed, are a collection of many legal acts that must be taken into account when creating a design for a public toilet. As a result, implementing certain solutions can be difficult, although not impossible.
Modern public toilet designs combine high quality with excellent aesthetics. They now provide not only access to hot water and necessary products and detergents, but also lighting that automatically turns on thanks to a photocell, self-closing doors, and other details that improve not only convenience, but in many cases also safety. A well-maintained and aesthetically finished bathroom is a testament to the priority treatment of users by the investor.
Public Toilet Arrangement
The proper design in terms of dimensions and equipment elements is not everything. The key aspect of arranging a public toilet is the interior design, which includes such equipment as toilets, sinks, soap and antibacterial liquid dispensers, paper towel and toilet paper holders, and hand dryers, as well as tiles or coverings used on walls and floors. The character of the room is also determined by accessories such as mirrors, lamps, and bathroom fixtures.
The best choice is to use equipment from one product line. This ensures that all elements will match in terms of quality of materials, design, and color. This, in turn, makes the interior look cohesive and harmonious. Additionally, there is no need to spend time searching for individual devices that match each other, making the process of equipping a toilet much easier.
When planning the equipment for a toilet, special attention should also be paid to the shape and size of the room. Both the chosen equipment, wall color, and other elements must fit in order for the entire interior to be aesthetic and functional. For example, the arrangement of a very small public toilet should involve using solutions that visually elevate and enlarge it. Styles such as loft, japandi, or Scandinavian work perfectly in this case. On the other hand, in a large bathroom, dark tiles can be used without the risk of the interior looking overwhelming.
Functionality is also important. For example, if touchless faucets or soap dispensers are to be used in a given bathroom, care should be taken to ensure that devices such as towel dispensers or dryers do not require touching as well. It is also worth investing in modern-looking equipment without unnecessary decorations. This allows for hygiene-friendly solutions (e.g. stainless steel sanitary ware); additionally, the room is easier to keep clean.
Despite the fact that a visit to the toilet usually lasts no more than a few minutes, its aesthetics are no less important than functionality. It is also crucial for the overall evaluation of the facility by users. Unsightly or poorly furnished toilets can negatively affect its reputation and even discourage visits.
Public toilet - technical requirements
In the case of public toilets, the technical conditions that the room must meet in order to be considered compliant with regulations apply not only to its dimensions and necessary equipment. It is also important to use appropriate materials and technical solutions that ensure comfort, privacy, and safety for the user, regardless of gender, age, and health status, such as:
- using flooring materials that are not slippery, do not absorb water, and are easy to clean,
- covering walls with materials that do not absorb water and are easy to clean, such as ceramic tiles or wall coverings,
- ventilation consisting of exhaust fans or ducts and ventilation grilles.
It is also important to ensure a division into women's, men's, and facilities for people with disabilities. In the case of public women's toilets, there must be at least one toilet bowl for every 20 people. In men's toilets, there should be at least one toilet bowl and one urinal for every 30 people. In the latter case, the bathroom must be equipped with both urinals and at least one separate cubicle. Regardless of the type of toilet, there should be at least one sink for every 20 people.
Public toilet dimensions
The dimensions of a public toilet are precisely defined by regulations in the Minister of Infrastructure's Ordinance. According to them:
- The toilet must have separate toilet cubicles with a minimum length of 150 cm and a width of 90 cm,
- The doors to the designated toilet must have dimensions of at least 200 cm (height) by 80 cm (width) in the frame.
In the lower part, openings with a total cross-section of not less than 0.022 square meters should be planned.
At least one stall in a public restroom should be adapted for the needs of people with disabilities. This means that its minimum width should be 90 cm, and the area in front of the toilet bowl must have dimensions of at least 90x60 cm.
The regulations also specify the following dimensions that should be taken into account when designing a restroom:
- The vestibules must be separated from the restroom area with full walls that extend to the ceiling,
- The bathroom doors must have a minimum width of 90 cm, the stall doors - 80 cm, and the stall doors for people with disabilities - 90 cm,
- The partitions that divide the women's and men's stalls must be in the form of full walls that extend to the ceiling.
It is important to note that the regulation only specifies the minimum dimensions for restrooms and stalls. In practice, however, the room should be slightly larger to ensure maximum comfort for users.
Ventilation in a public restroom
Ventilation is a very important aspect in a public toilet. This is not only important for legal reasons. A public bathroom is a place where there is high humidity, which creates ideal conditions for bacteria to multiply and mold to grow on walls, ceilings, and floors.
The issue of ventilation in a toilet is defined by occupational health and safety regulations § 27.3: "In toilet rooms, air exchange must be provided at a rate of not less than 50 m? per hour per toilet bowl and 25 m? per hour per urinal."
In practice, toilet ventilation should consist of ducts and ventilation grilles, as well as exhaust fans. They should be placed in such a way that they are no more than three meters away from each piece of equipment (toilet, sink, etc.).
Particularly important is the efficient exchange of air around sinks and toilets, i.e. areas where humidity is highest. It is best if the ventilation system can draw air from the outside. In this case, care should be taken to introduce less air than is being expelled.
It is also permissible to draw air from a neighboring building, as long as it is naturally ventilated or has an air conditioning system.
Public toilet lighting
In the case of a public toilet, it is also important to ensure proper lighting. It must provide users with necessary comfort, but also highlight the aesthetic qualities of the room.
The lighting in a public toilet should be bright, with a warm color temperature. This applies to every light source - both the main one and the local one, located for example near the sink. Adequate brightness is important primarily because in addition to using the toilet for physiological needs, many people also check their appearance, touch up their makeup, etc.; additionally, a toilet with brighter light gives the impression of being cleaner than a room with lower light intensity. However, if there are windows in the toilet, the selection of lighting must be very careful so that the light is not too harsh in the end.
In the case of public toilets, lighting should be energy-efficient. It is not only environmentally friendly, but also allows for significant reduction in energy bills, especially in places where many people use the toilets every day.
Public toilet - accessories
The basic equipment of a public toilet includes toilets, sinks, and urinals. However, this does not mean that you should limit yourself to only these devices. The necessary accessories in a public toilet also include:
- soap dispensers for liquid, foam or gel soap,
- trash cans,
- toilet brushes,
- handrails and handles for bathrooms adapted to the needs of people with disabilities,
- changing tables for babies,
- hand disinfection products,
- fragrance inserts for toilets and urinals,
- toilet paper and paper towel dispensers,
- air fresheners.
Although the presence of some of the mentioned accessories in public toilets is not required by regulations, their placement is becoming a more common good practice. They contribute to the comfort of using the toilet, making the overall opinion of both the bathroom and the entire facility better than in places where this type of equipment is lacking.
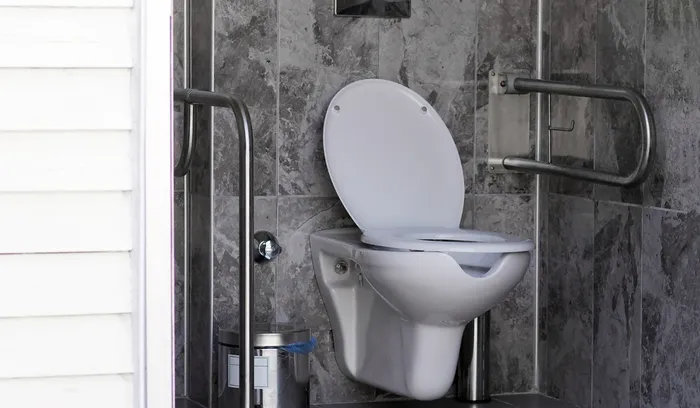
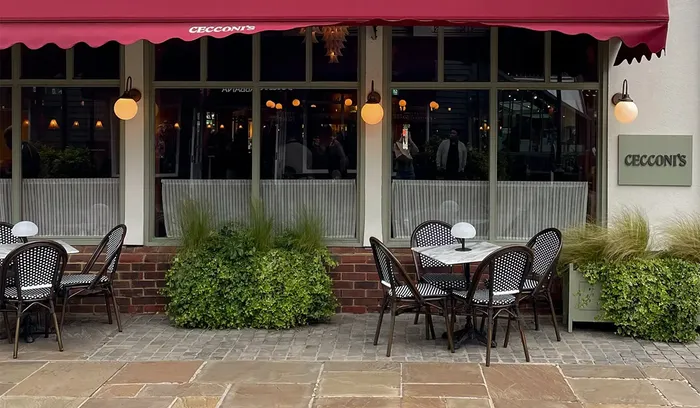
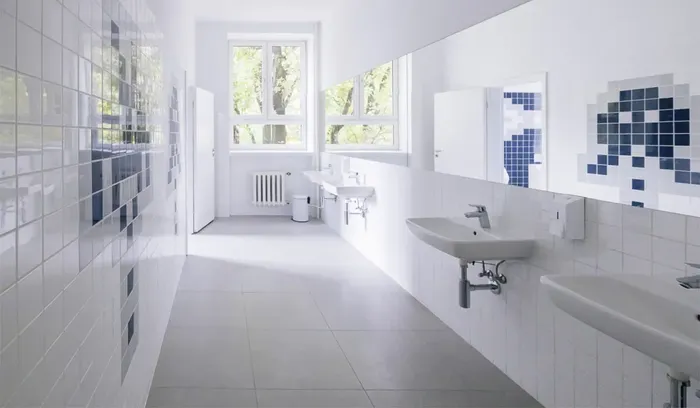
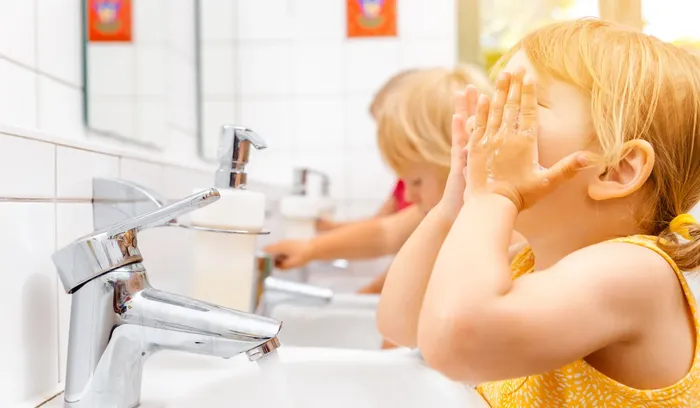
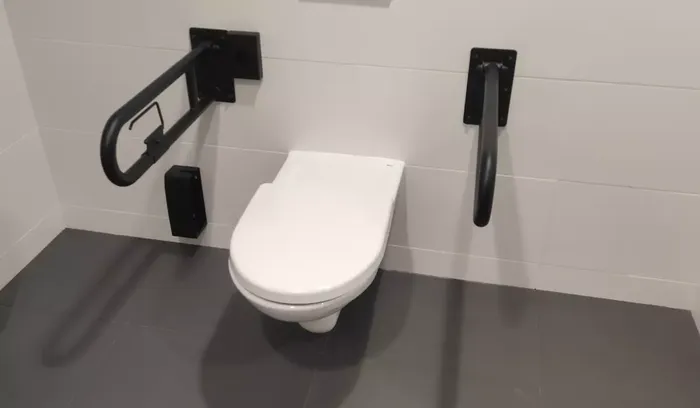

 Polski
Polski
 Český
Český
 Deutsch
Deutsch
 Spanish
Spanish
 French
French
 Italian
Italian