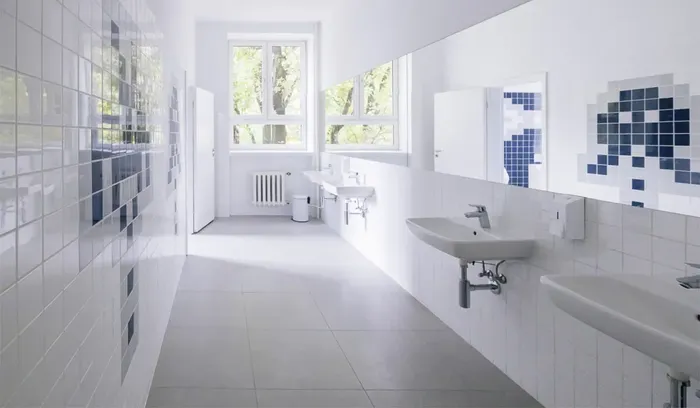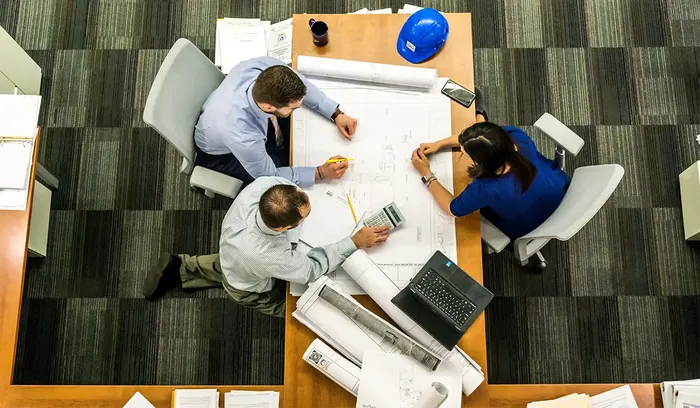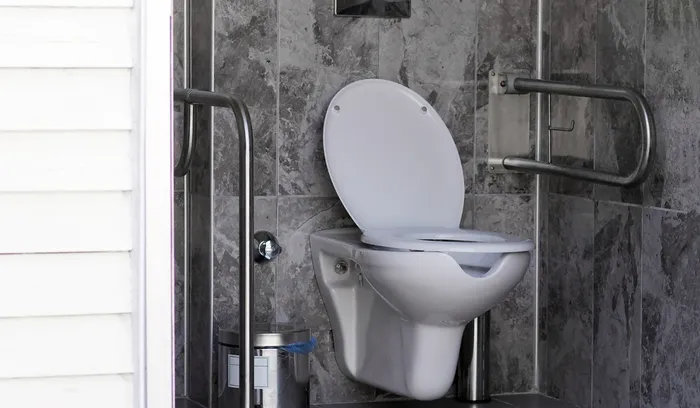Toilets in public utility buildings - design principles, requirements, equipment
Toilets in public places used to be associated with unfriendly places for users. In many of these facilities, it was difficult to maintain an appropriate level of hygiene. However, they must now meet a number of legal requirements in order to be allowed for use. What are the basic principles of designing toilets in public utility buildings and what equipment should be found in them?

Toilets in public utility buildings
The way a toilet in a public utility building must be designed depends primarily on the type of facility it is. Different requirements must be met for a bathroom in an office building or government office, and different ones for a commercial building or hospital. In each of these places, the traffic intensity is slightly different, as well as the group of users.
Depending on who will use the toilet - whether it will mainly be women, men, children, or people with disabilities - special needs must be taken into account when creating a place that ensures safety, hygiene, and the highest level of comfort for users.
According to the Regulation of the Minister of Infrastructure, toilets in public utility buildings are sanitary facilities that must meet specific standards regarding:
- the number of stalls and sinks,
- the size of the rooms and stalls,
- the presence of separate toilets for women and men,
- necessary equipment.
Number of toilets in public utility buildings
The number of toilets in public utility buildings is also determined by the Regulation. It depends primarily on the number of people in rooms designated for human presence, as well as the size of the building.
In each public area, there should be at least one toilet bowl for every 20 people in the women's toilets, as well as one toilet bowl and one urinal for every 30 people in the men's bathroom. In addition, there should be at least one sink for every 20 people in each room. This number may vary in the case of certain workplaces. In such cases, the specific regulations on occupational safety and hygiene determine the necessary number of toilets in a public utility building of a particular type.
The toilet should be located on the same floor as the rooms where people are present. An exception is when the number of people on that floor is less than 10. In such cases, the toilets may be located on the nearest, higher, or lower floor.
It is also worth mentioning that not every public utility building is required to have a toilet that can be used by customers or clients. There is no such obligation for buildings that provide banking, commercial, or service activities and have an area smaller than 100 square meters. Additionally, if there are less than 10 people permanently present in the building, a shared toilet can be installed without the need for separating it into male and female sections.
Toilets in public utility buildings - design principles
The regulation also specifies some design principles for toilets in public utility buildings. Each room of this type must:
- have a direct entrance from public communication routes;
- have a minimum height of 2.5 meters;
- be equipped with a vestibule, separated from the toilet area by walls reaching from the floor to the ceiling; the vestibule can only contain sinks;
- Have appropriate doors installed - entrance doors with a minimum width of 0.9 m, leading to toilet cabins - opening outwards, with a minimum width of 0.8 m - and leading to cabins adapted for people with disabilities, with a minimum width of 0.9 m. Doors cannot be sliding or folding; they must also close automatically;
- Contain partitions separating female and male toilets, in the form of full walls up to the ceiling of the room;
- Be equipped with toilet bowls, which must be placed in separate cabins. The dimensions of the cabins must be at least 100x110 cm. The height of the walls and doors cannot be less than 2 meters, taking into account the clearance above the floor of at least 15 cm. An exception are toilets in nurseries, kindergartens, children's clubs and other childcare facilities, where walls and doors with a minimum height of 150 cm are allowed;
- Have gravity or mechanical ventilation in the case of toilets with a window and only one cabin. Otherwise, it is necessary to use automatically or mechanically activated continuous ventilation;
- have floor drainage outlets with a siphon, as well as a pumping fixture with a hose connection (in rooms with more than 4 toilet cabins or urinals).
In the case of toilets in public utility buildings, specific design principles also apply to rooms designated for people with disabilities. Adapting toilets to their needs should be done by:
- providing maneuvering space for wheelchairs, with dimensions of at least 150x150 cm;
- eliminating architectural barriers such as thresholds in doors inside the rooms or on the route to access them;
- installing appropriately adapted equipment, such as bathroom fixtures, at least one toilet seat and sink;
- using equipment that facilitates the use of sanitary facilities, such as suitable handrails and handles.
One of the most important issues is also to consider appropriate finishing materials. Both walls and floors must be made of washable and non-absorbent materials. In the case of floors, they cannot be slippery, even when there is water on them.
Although the regulations specify the rules for designing a toilet in public buildings quite precisely, it is also worth remembering about certain good practices, although not mandatory. For example, although there is no legal provision for this, it is worth adapting at least one toilet and sink to the needs of children by installing smaller facilities at appropriate heights. This is particularly important in places such as shopping malls, airports, train stations, cinemas or sports facilities.
Rules for using toilets in public buildings
The use of toilets in public buildings must not only be comfortable, but also safe for health. In order to facilitate users in maintaining a high level of hygiene, several solutions should be taken care of.
The basic rules for using toilets in public buildings include:
- Avoid touching the toilet seat and sitting directly on it - a solution could be to place dispensers for special, disposable seat covers in the stalls;
- Avoid touching the flush button directly - to eliminate this need, touchless flushes can be installed, which work thanks to a photocell;
- Prevent situations where bags or clothes are placed on the floor of the stall - make sure to have an adequate number of hangers and hooks in the stall.
In general, it is worth avoiding situations where equipment such as faucets, soap dispensers, or paper towel dispensers are touched. Therefore, to facilitate hygienic use of the toilet, it is worth investing in touchless solutions. Many of them also provide additional convenience for staff - as it means less mess and more economical use of soap or paper towels.
Equipping a toilet with all possible amenities does not necessarily mean that they will be used properly. If they are improperly placed, many people may overlook them; in addition, using them may simply be uncomfortable. Therefore, it is extremely important to ensure that the design of a public toilet is created in such a way as to create a maximally ergonomic and safe space.
It is also necessary to ensure that using individual equipment elements does not involve the risk of an accident. To do this, it is necessary to hide elements such as working pipes (except those connecting to the fittings) or cables. It is also necessary to hide or properly protect sharp edges - especially in a toilet adapted for the needs of people with disabilities or children.
Toilet equipment in public utility buildings
In addition to issues such as the number of toilet bowls or appropriate room dimensions, it is also necessary to ensure the presence of appropriate equipment. Essential toilet equipment in public utility buildings includes not only toilets and sinks, but also:
- soap dispensers (liquid, foam or gel),
- toilet paper holders,
- Paper towel dispensers or hand dryers,
- Trash cans,
- Toilet brushes,
- Hand sanitizer dispensers and products,
- Air fresheners,
- Toilet and urinal fragrance inserts,
- Baby changing tables.
Of course, regulations do not require all of the above elements to be placed in toilets. However, it is not necessary to limit oneself to only what is mandatory. In order to ensure the highest level of comfort and privacy for users, it is worth taking care of solutions that - although not required by any regulations - make the bathroom a much more user-friendly place. These also include elements such as music or other background noise that can drown out embarrassing sounds, as well as the use of equipment with visually pleasing designs. It is also important to install equipment that looks good and is easy to clean, such as stainless steel sanitary ware. This significantly improves the comfort of using a public toilet, and consequently - the overall perception of the entire facility by users.



 Polski
Polski
 Český
Český
 Deutsch
Deutsch
 Spanish
Spanish
 French
French
 Italian
Italian